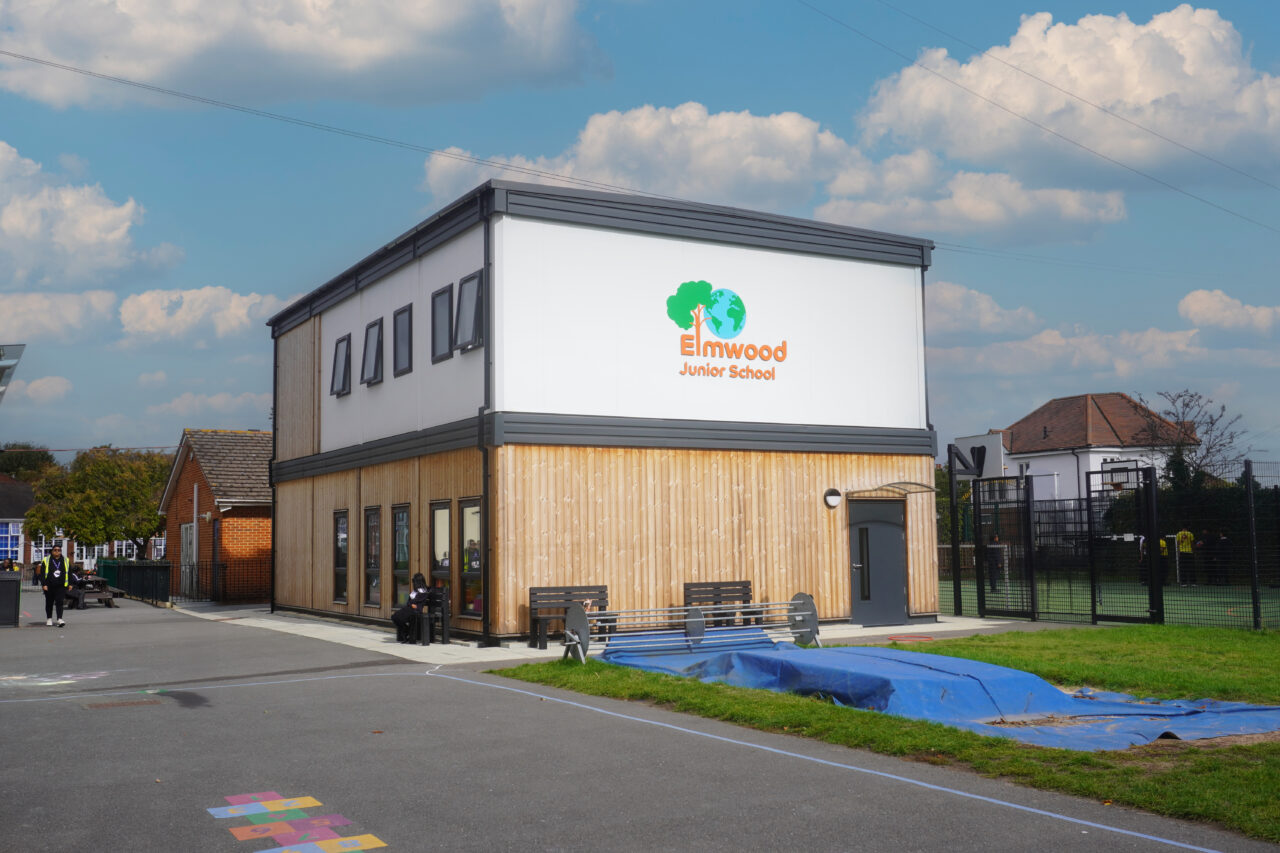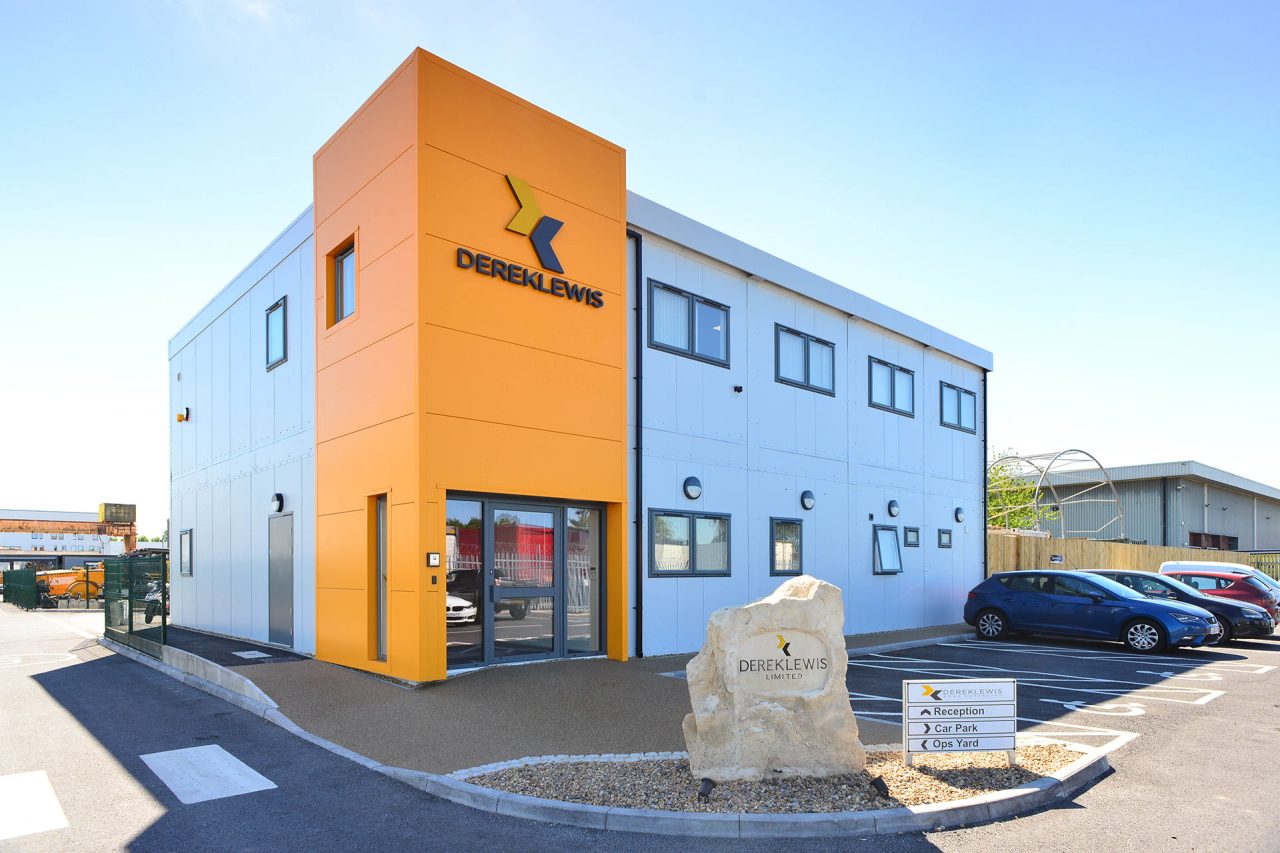St Philip’s School

Requirement
St Philip’s School in Chessington is a special needs school that places a strong emphasis on vocational learning. The leadership team recognised a growing need to enhance their facilities to better support students pursuing hands-on, skills-based subjects such as construction, carpentry, food technology, animal care, and drama. The School and Trust worked in successful partnership with Kingston Council and Achieving for Children to achieve this.
The goal was to create a new vocational centre that would inspire learning and prepare students for life beyond school. Following consultation with their students, the school identified key subject areas and required a facility that could accommodate multiple workshops and classrooms within a constrained site at the heart of the existing campus.
A key requirement was minimal disruption to term-time operations. The school wanted construction to take place primarily during holidays, ensuring that learning could continue uninterrupted. Having previously completed a successful modular project eight years earlier, St. Philip’s knew that an offsite modular approach would be the most efficient and flexible solution for their expansion.
- Project name: St Philip’s School – New Vocational Classroom Block
- Sector: Education
- Location: Chessington, Surrey
- Client name: Orchard Hill College Academy Trust
- Supplied by: Wernick Buildings
- Accommodation type: Wernick Rapidplan system
- Size: 22 modules
- Features: Seven classrooms over 2 floors including science labs, food technology, animal care, DT/construction, textiles, and a drama studio. Externally finished with brick and rainscreen cladding
The modular build has given us an incredible new facility that truly meets the needs of our students. Wernick were flexible, communicative, and worked seamlessly with us throughout the project — even within a busy, live school environment.















































