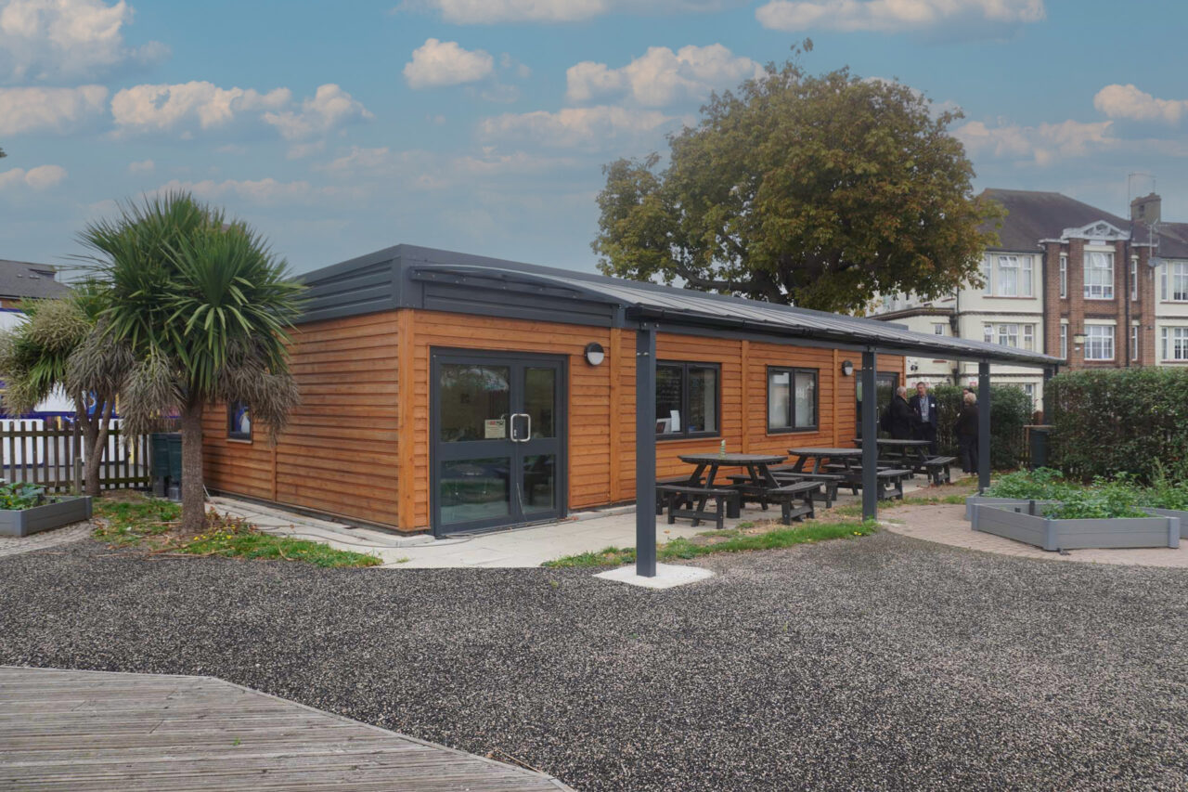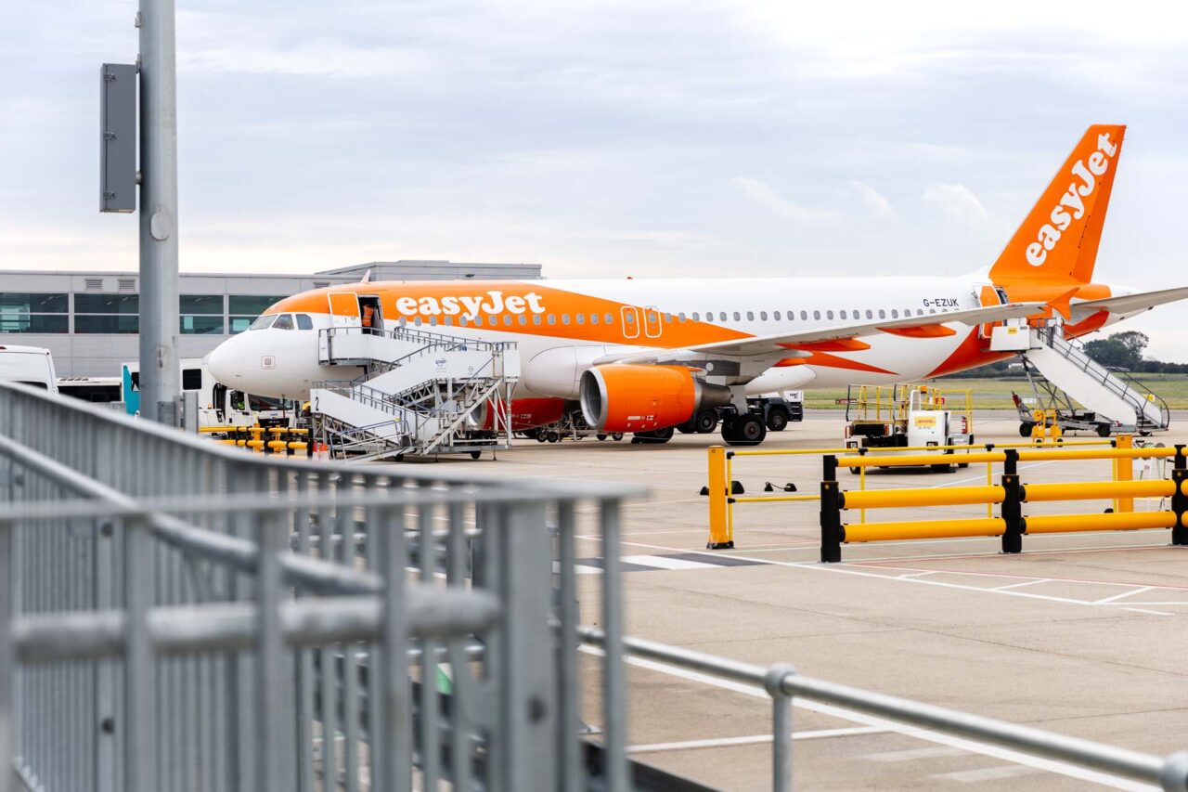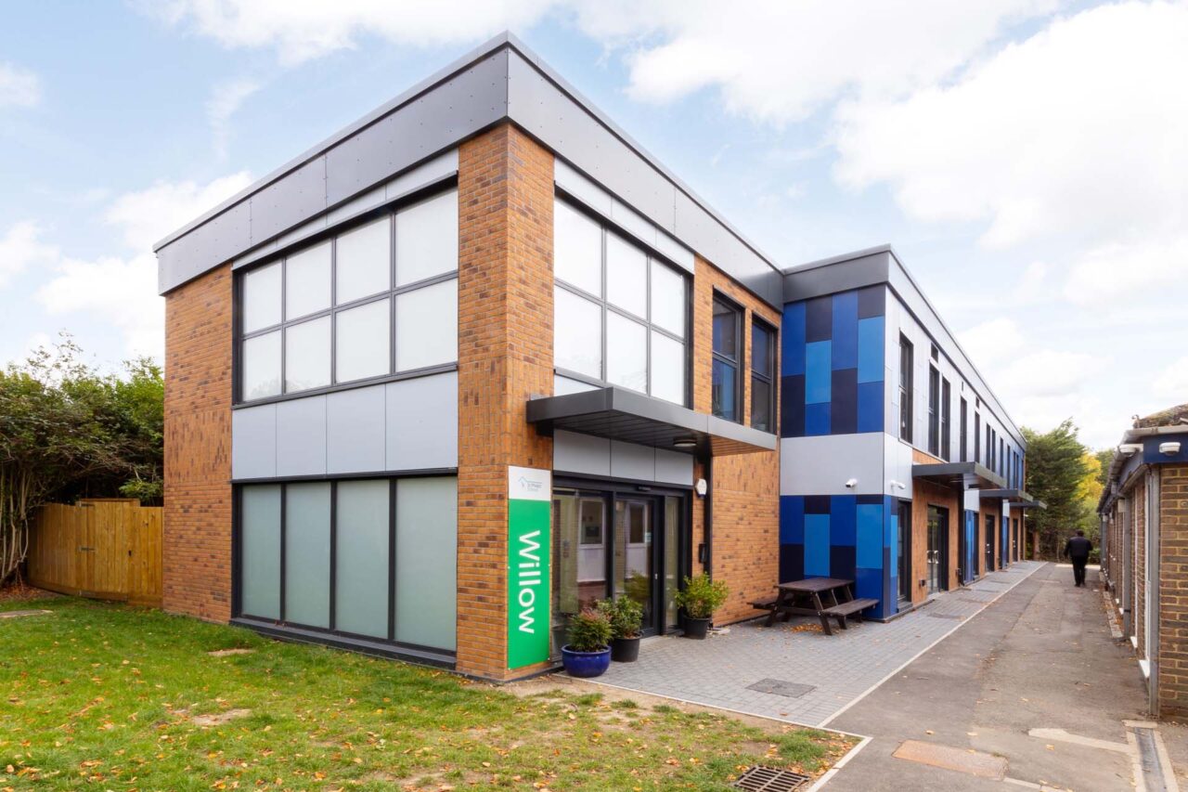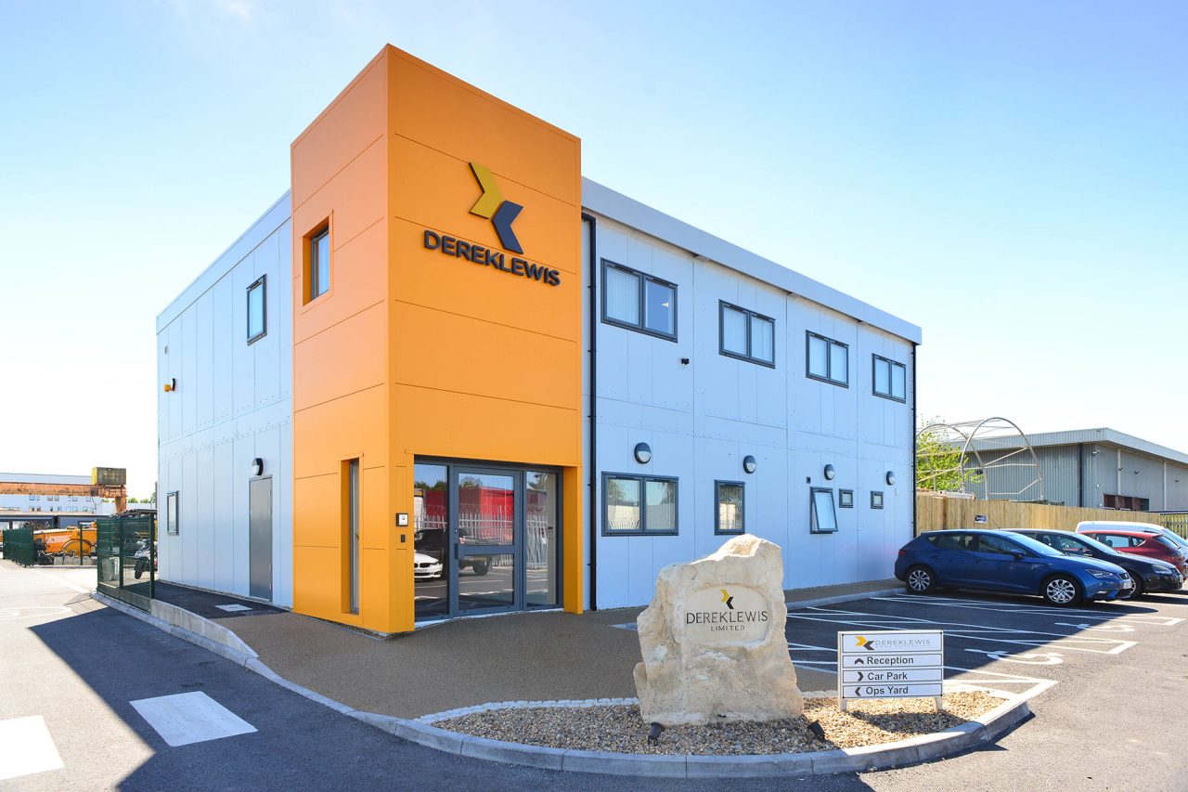Elmwood School
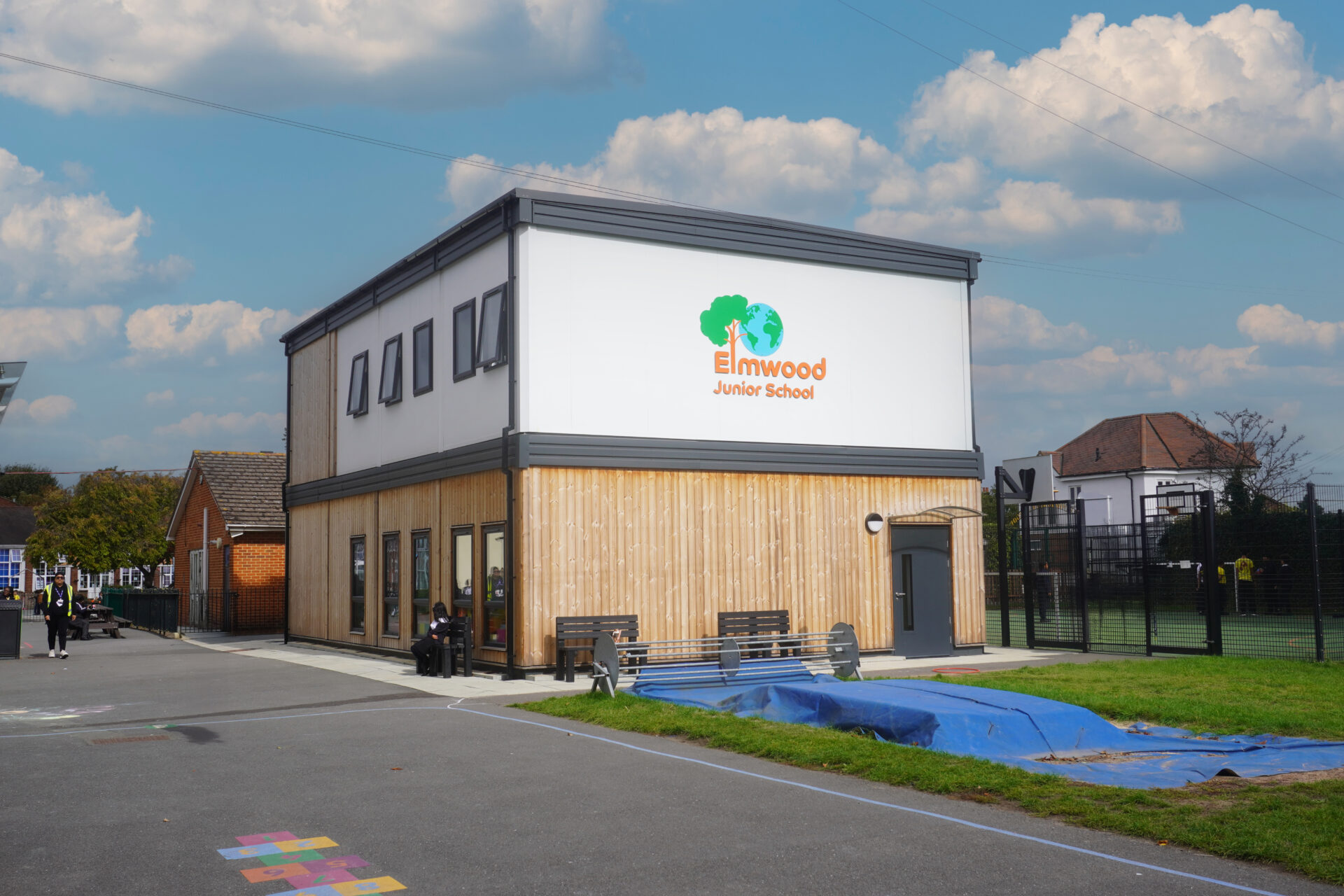
Requirement
Elmwood School needed two new modular buildings to provide additional space for both teaching and staff activities.
The first requirement was for a garden building that could be used as a flexible study room, with the ability to adapt to different school activities. The school wanted an open-plan design that could easily transform into two separate areas, creating a multi-functional space. Today, the building is primarily used for music lessons, but the central bi-fold doors allow it to serve a variety of purposes.
The second requirement was for a larger, two-storey modular building that would serve multiple functions. The first floor needed to provide dedicated office space and a staff meeting room, while the ground floor would act as a versatile learning space with potential for community use outside of school hours. Aesthetics were also a consideration, with the building design needing to reflect the school’s identity.
- Project name: Elmwood School Knowland
- Sector: Education
- Building 1: Garden Building
- Building 2: Knowland Building
- Location: Croydon
- Client name: Elmwood School
- Supplied by: Wernick Buildings
- Accommodation type: Rapid Plan
From start to finish communication was key, Wernick listened to exectly what we wanted.
